Design and projection
Welcome to the “Design and Projection” section, where we transform your vision into a beautifully crafted reality. Our process is meticulously structured into multiple stages to ensure seamless planning and execution, covering everything from concept development to final installation. With each phase—initial consultation, 3D visualization, technical documentation, and quality-controlled production—we work closely with you to bring your ideas to life with precision and style. Let’s create a space that perfectly aligns with your needs and aesthetic vision, one step at a time.
1. Initial Consultation and Concept Development

We begin with a detailed consultation to understand your vision, preferences, and functional requirements. This stage involves discussing style, materials, color schemes, and spatial needs. We work together to create an initial concept that reflects your personal taste and optimizes your space.
2. Space Planning and Measurement
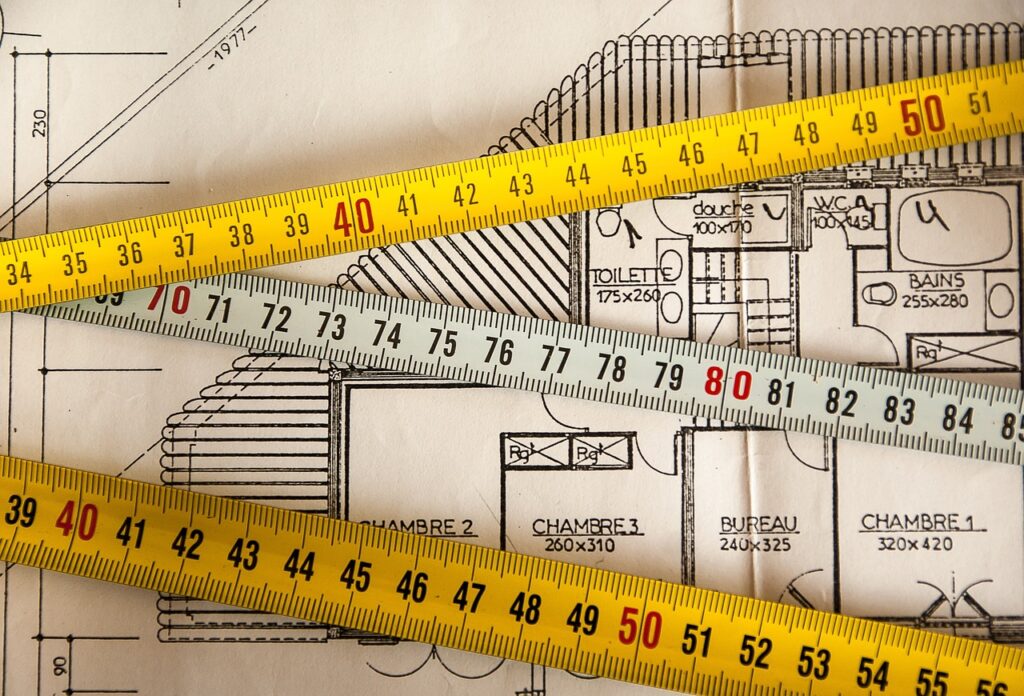
Precise measurements are taken to ensure accuracy in all design stages. Our team analyzes the layout and structural elements of your space, focusing on maximizing efficiency and comfort. We create a detailed plan to accommodate furniture, storage, and movement effectively.
3. 3D Modeling and Visualization
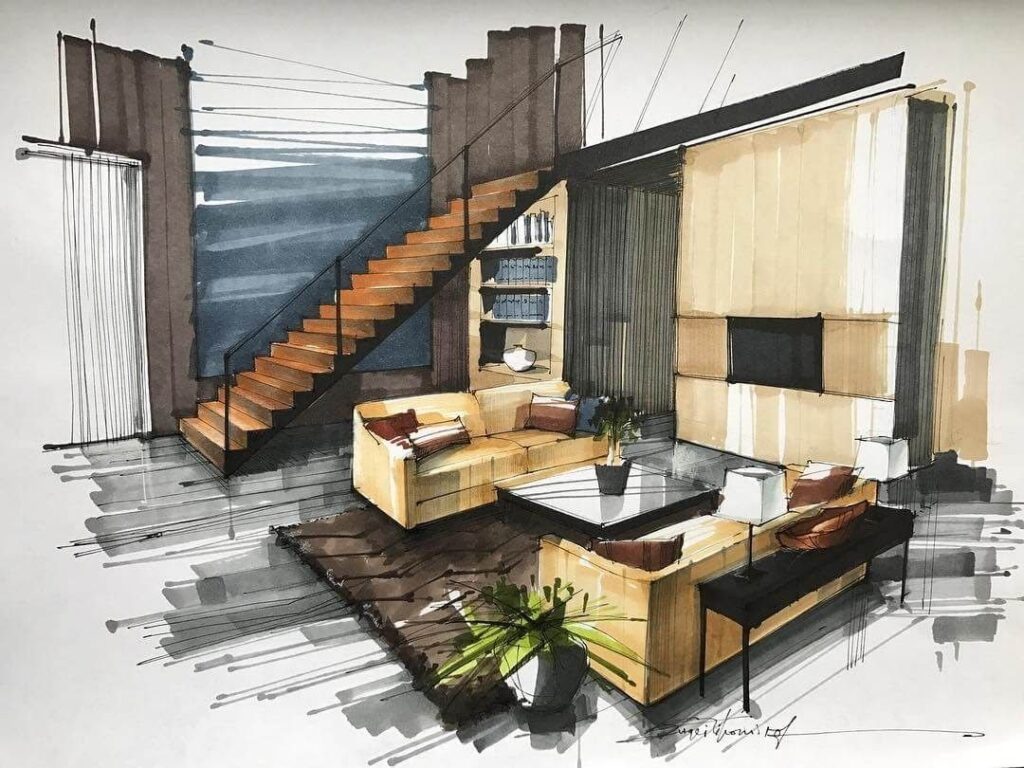
Using advanced 3D modeling software, we bring the design concept to life. This step allows you to visualize the space, explore layout options, and make any necessary adjustments. We provide realistic renderings to give you a clear picture of the final result before moving into production.
4. Material Selection and Specification

In this phase, we guide you through selecting high-quality materials, finishes, and hardware that align with your style and budget. Every detail is specified, from cabinet materials to countertop finishes, ensuring that the final product is both durable and beautiful.
5. Technical Documentation and Production Planning

We create comprehensive technical drawings and specifications for the production team. This documentation includes precise measurements, material lists, and installation details to guarantee flawless execution in the manufacturing stage.
Furniture manufacturing
Welcome to our Furniture Manufacturing section, where creativity meets precision to bring custom furniture designs to life. Each piece we create is carefully crafted through a series of well-defined stages, ensuring a seamless blend of functionality, quality, and aesthetics. Explore our step-by-step process and discover how we turn ideas into reality, producing furniture that is both stunning and built to last.
1.Production Planning and Cutting
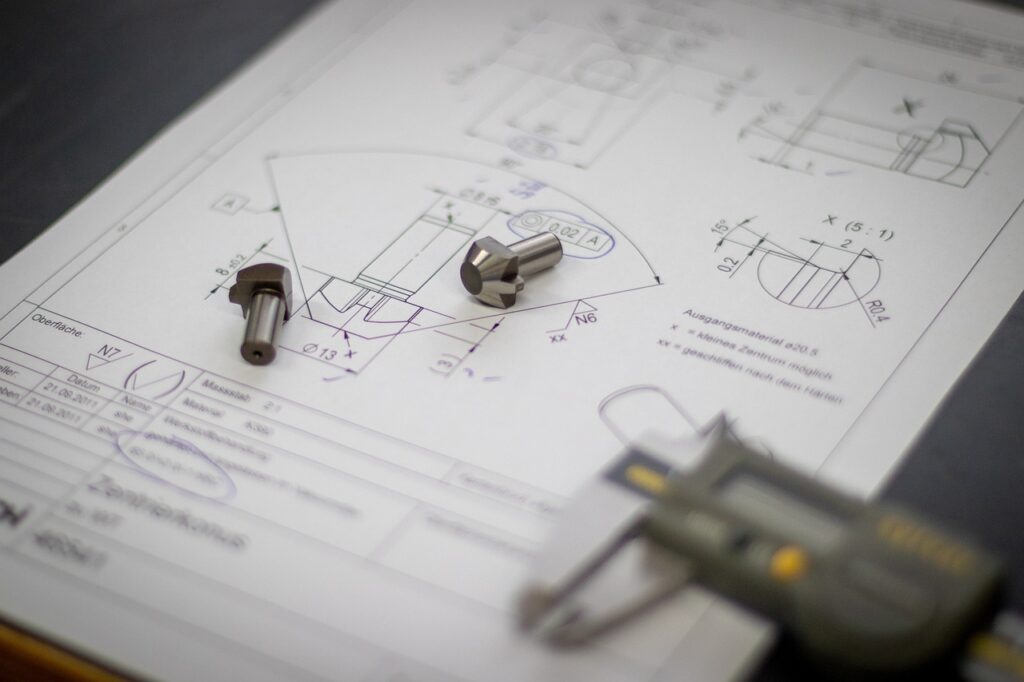
With materials selected, we create a detailed production plan, including measurements, assembly instructions, and timelines. We then begin the cutting process using precision tools to ensure each piece is crafted accurately according to the design specifications.
2. Assembly and Finishing
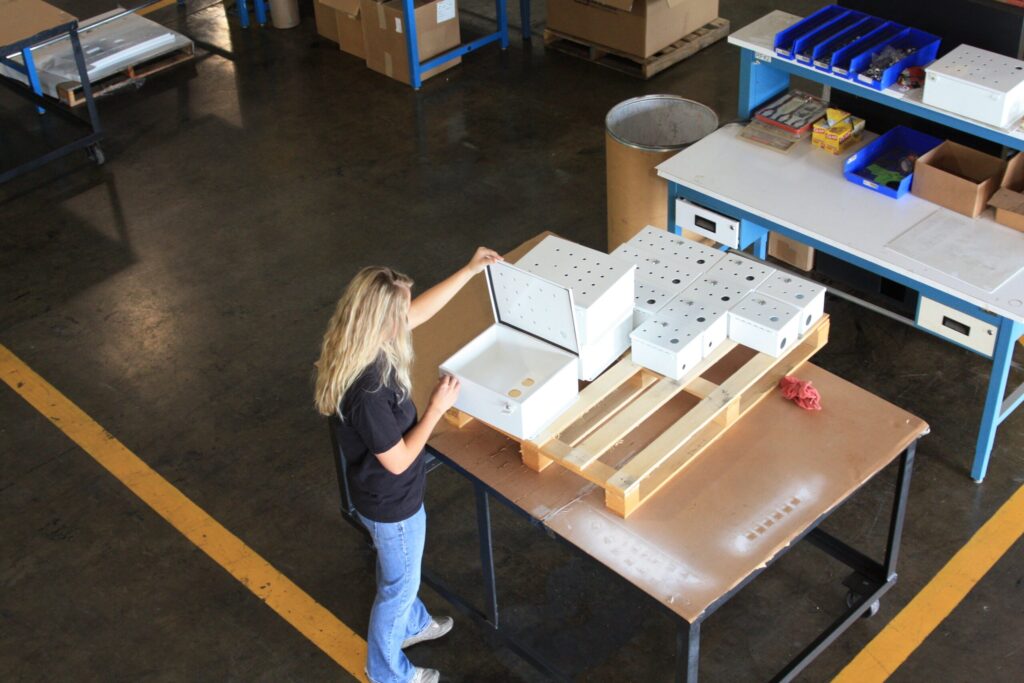
The individual parts are assembled by our skilled craftsmen, ensuring a seamless fit and sturdy construction. We then apply finishing touches, such as sanding, staining, or painting, to enhance the appearance and protect the furniture from wear and tear.
3. Quality Control

Every piece undergoes a thorough quality control inspection to ensure it meets our high standards of craftsmanship. We check for durability, finishing, and overall appearance to guarantee that the furniture is ready for delivery.
Installation
At MODNO, we understand that a flawless installation is essential to bring your vision to life. Our expert team takes a meticulous, step-by-step approach to ensure every detail is executed with precision. From initial consultation to the final walkthrough, we prioritize quality, efficiency, and customer satisfaction. We aim to make the installation process seamless and stress-free, transforming your space into a functional, beautiful environment. Whether it’s a custom closet, kitchen cabinetry, or complete room setup, our experienced installers are dedicated to delivering a result that matches your design perfectly and meets all your needs.
1. Consultation and Site Assessment
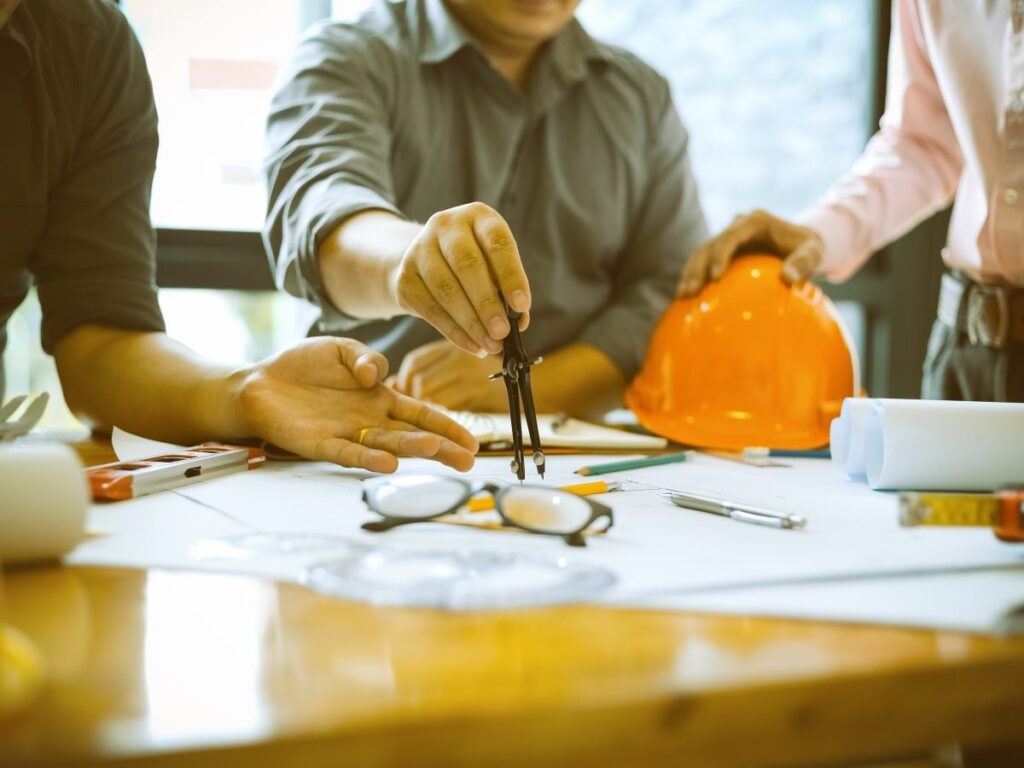
Our installation process begins with a comprehensive consultation. Our team will discuss your needs, preferences, and goals to ensure the project meets your vision. We also conduct a site assessment to measure the space, identify any specific requirements, and assess structural conditions. This ensures a smooth installation process tailored to your home.
2. Planning and Preparation

Based on the consultation, we develop a detailed installation plan, which includes reviewing the layout, equipment needs, and safety requirements. We coordinate with you to set a convenient installation date and prepare all necessary materials and tools to avoid any delays on the installation day.
3. Delivery and Pre-Installation Setup

Our team carefully delivers the materials to your location, ensuring each item is checked for quality and completeness. We set up the workspace by protecting your home and organizing tools and materials to minimize disruption and keep the area tidy.
4. Installation

The actual installation begins with assembling and mounting the cabinetry, shelves, or other units according to the design plan. Our experienced technicians follow precise measurements and standards to ensure stability, alignment, and functionality. Each component is installed carefully, whether it’s hanging rods, drawers, shelves, or other features.
5. Quality Inspection and Adjustments

Once installation is complete, we perform a thorough inspection to verify that everything meets our quality standards. Any necessary adjustments are made to ensure doors, drawers, and moving parts function smoothly. We address any concerns to guarantee that the final setup aligns perfectly with your expectations.
6. Clean-Up and Final Walkthrough
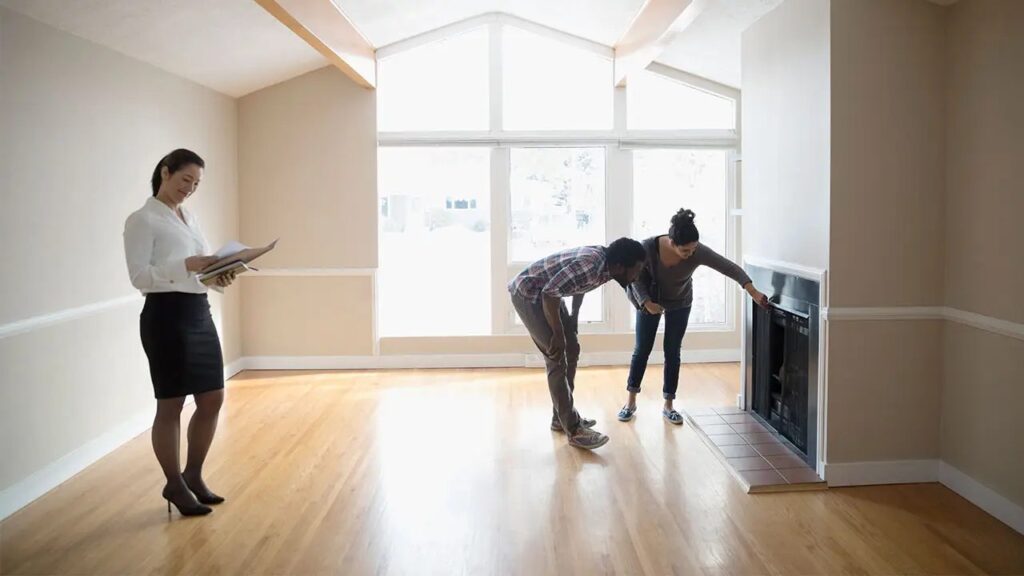
After the inspection, we clean up the workspace, removing any packaging or debris, so your new installation is ready for use immediately. We then conduct a final walkthrough with you, demonstrating features and answering any questions to ensure you’re completely satisfied with the outcome.
